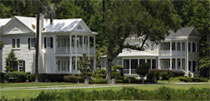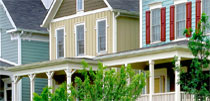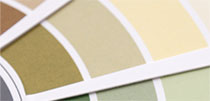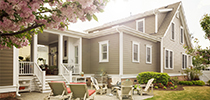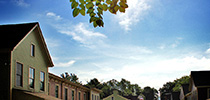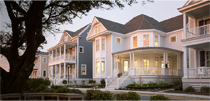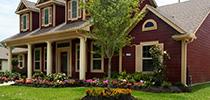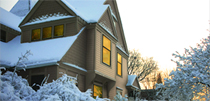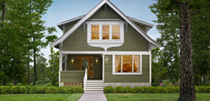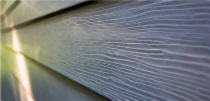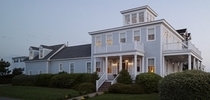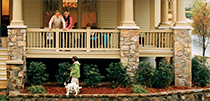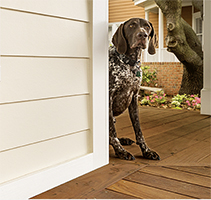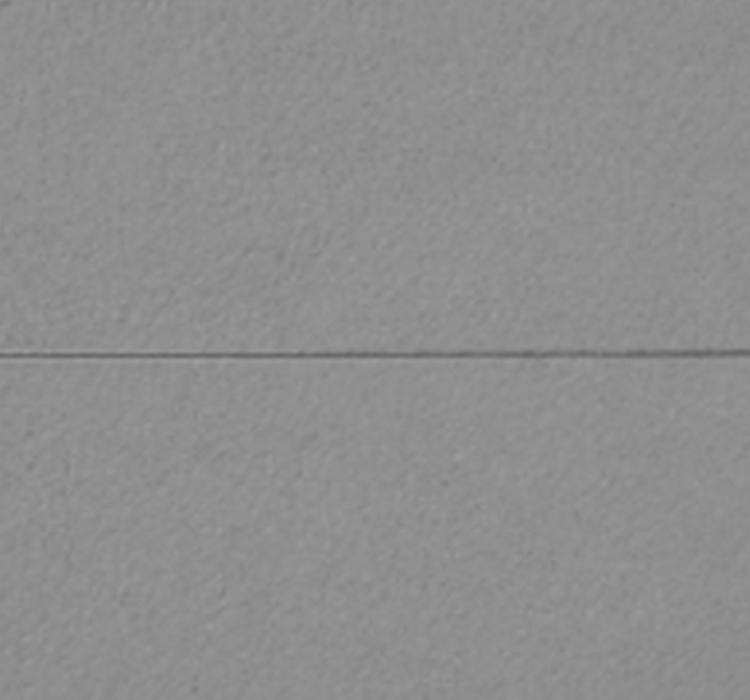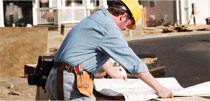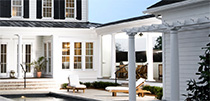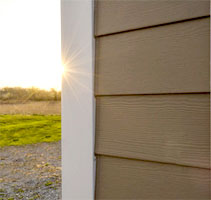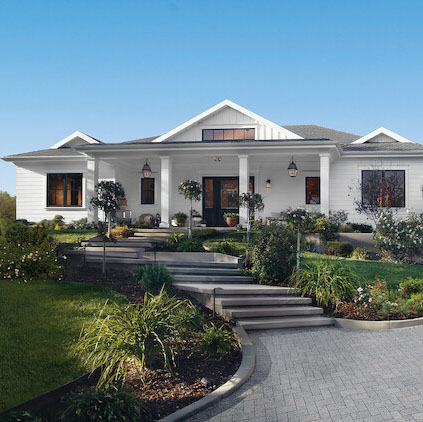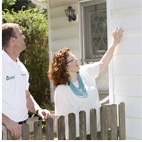by Jamie Schultz
12/20/2016
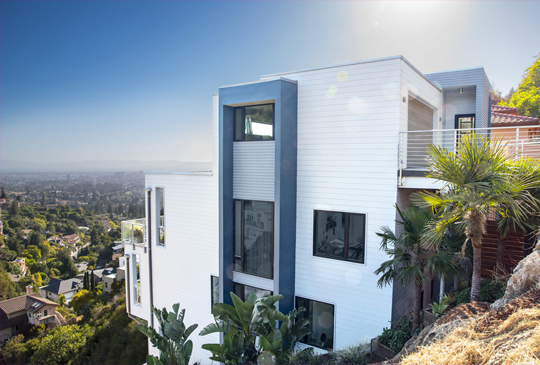
Perched on the edge of Oakland’s Claremont Hills, overlooking the Pacific Coast is the Sunset Bay Area Idea House. A modern home you’ll truly want to step back to take in.
The Bay Area four-story, 4,000-square-foot home—designed by Architect Robert Nebolon, owner of Robert Nebolon Architects—has four bedrooms, 4.5 bathrooms, a wine cellar, an artist studio, a game room, and five decks.
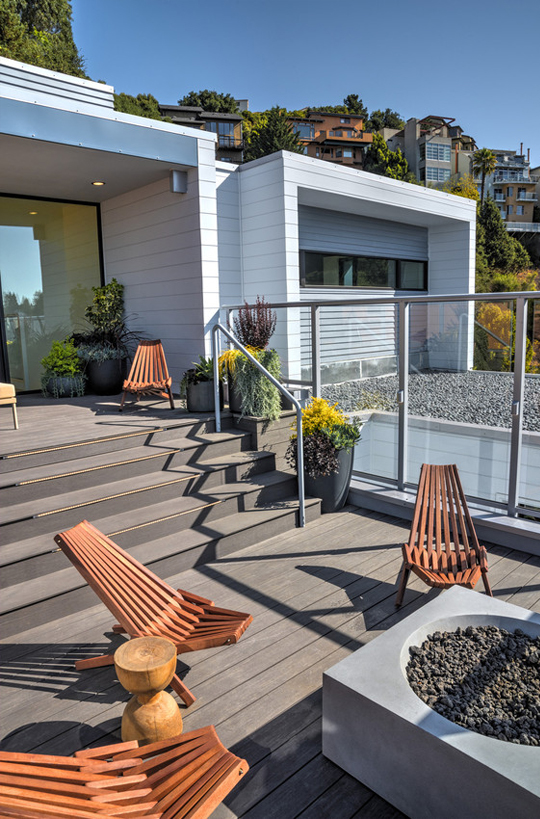
A peek inside and you’ll get a taste of Northern California Craftsman style with its wide-plank white oak flooring and dramatic floor-to-ceiling windows. While outside, the exterior flaunts a clean and contemporary look with a private outdoor space (or two) on every level.
When designing the home, the focus from every angle was on its expansive views, surveying the San Francisco Bay (even the deck railings are glass, so as not to obstruct your view). Whether you’re in the guest bathroom or on the upper level deck, your view is breathtaking. Each level of the home has floor-to-ceiling sliders leading straight to that floor’s deck, where sitting spaces beckon you and potted succulent gardens add to the organic-meets-minimalist vibe.
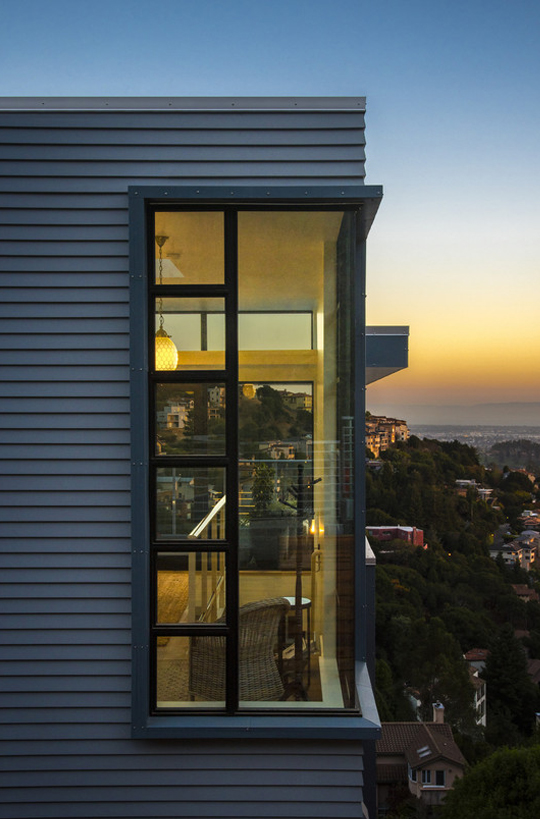
With a modern exterior in mind, the home's siding was strongly considered when planning—stucco, wood and Hardie® fiber cement were all on the table, Nebolon says. But he ultimately chose Hardie® siding because of the durability, design, sustainability and protection.
This Bay beauty is clad in Artisan® V-Rustic siding, which draws the eye horizontally, an important factor on a tall, four-story home. The home’s facade also features Artisan lap siding, which adds deep, distinctive shadow lines accentuating the visual impact of the exterior.
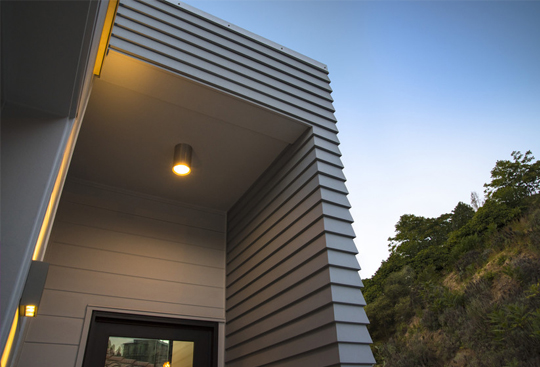
The extra-thick fiber cement boards—five-eighths inches—break up the large wall planes and add drama to the home’s exterior, Nebolon says. The Artisan lap siding also allows for a sleek, seamless look around the corners of the home, which appealed to Nebolon.
“Artisan V-rustic siding’s Lock Joint Technology, which allows for a complete blind nail application, really lent itself to a modern clean aesthetic that the designer was looking for, and those crisp clean lines and mitered corner trimless application really allowed for that sleek, very sophisticated look,” says Mike Nicodemus, a James Hardie representative who works on custom homes in Northern California.
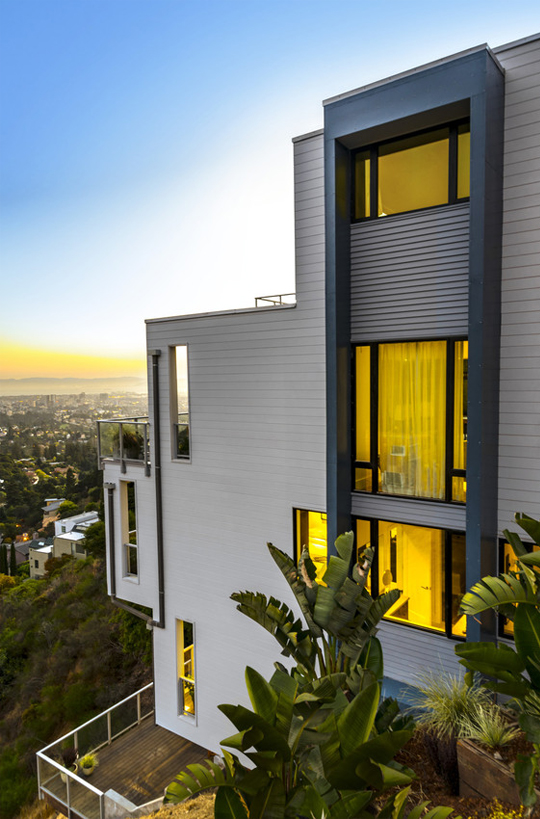
It was the ideal material not only because of its design, but also because of its protective qualities. Hardie® siding materials are Engineered for Climate®.
“It’s designed for the specific climactic factors that you would see in the Bay Area, like sea air, direct UV, high sun and fire,” Nicodemus says. The durable siding is engineered to resist shrinking, swelling and cracking from cool, hot or wet conditions in the Bay Area and can withstand extreme conditions that hit the California coast hard and fast.
The wildfire season is getting longer and more destructive and Bay Area homes depend on meeting building code requirements for protection. Hardie® siding products comply with Chapter 7a, Materials and Construction Methods for Exterior Wildfire Exposure, of the California Building Code for use in Wildland Urban Interface Areas (high fire hazard severity zones). The fire-resistant fiber cement will not ignite when exposed to a direct flame, nor will it contribute fuel to a fire.
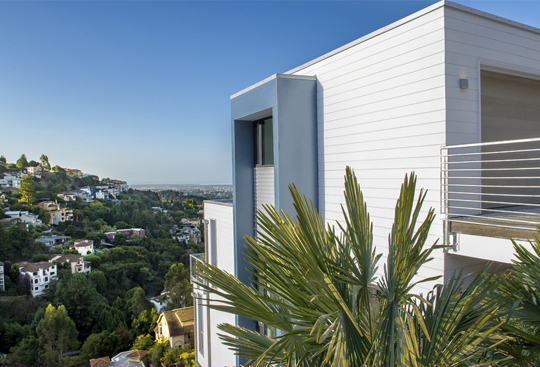
A few months ago, this home was a vision in Architect Robert Nebolon’s mind, and an empty lot. Now, sits a modern masterpiece, a home that heavily considers design, durability and the Bay Area. Go ahead, step back and take it all in—it’s enough to leave you California dreaming.

