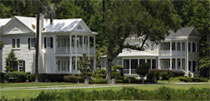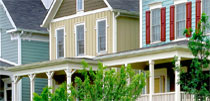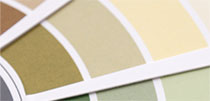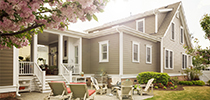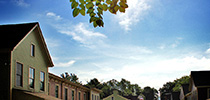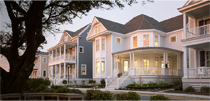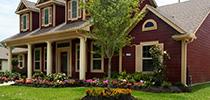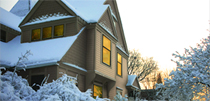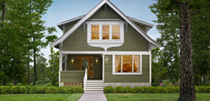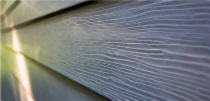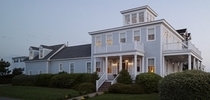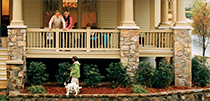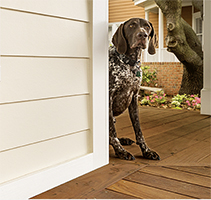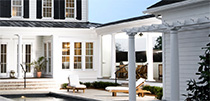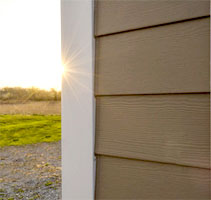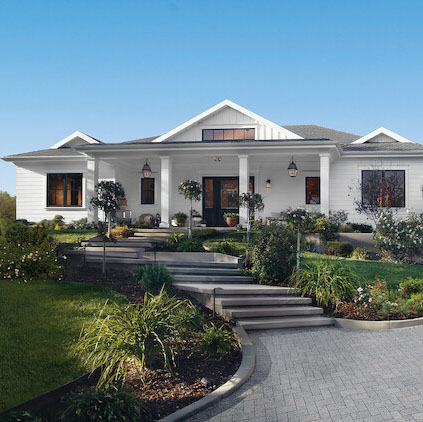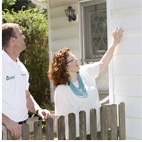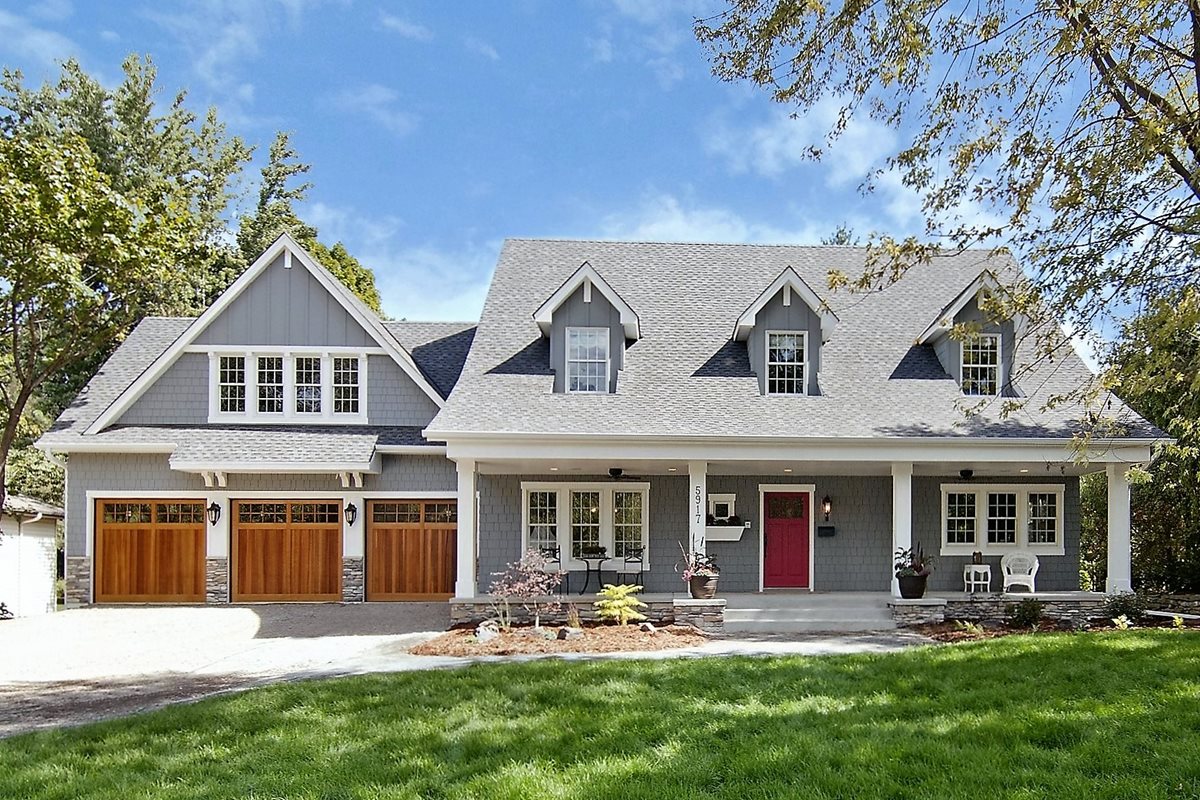
The Cape Cod house is an American classic. This cottage-like, gabled house style has been a favorite in the U.S. since it was first introduced in the colonial era.
While Cape Cod architecture has kept most of its hallmark characteristics, the style has evolved to meet modern needs. What started as a simple and practical design, homeowners are turning into something more chic and stylish.
We’ll take you through the Cape Cod home’s rich history, give you expert design tips, and outline trends to help you make smart choices, whether you’re building or remodeling.
The History of the Cape Cod House
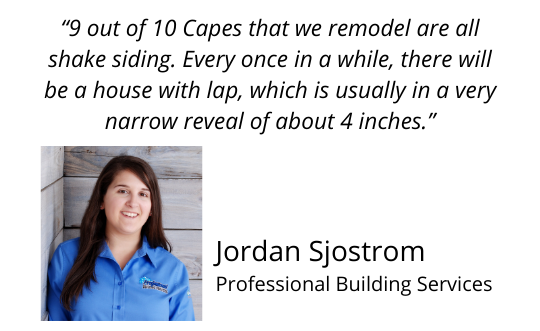
The Cape Cod house comes from its namesake region in Massachusetts. Hundreds of years ago, colonists there adapted the square, stone, two-room “hall and parlor house” of England to make use of materials they found in the coastal U.S. and fit that climate.
Like its predecessor, the Cape Cod home was characterized by a simple, symmetrical and rectangular two-room footprint, with one room for living and cooking, and one for sleeping. It also featured a large central chimney and a pitched roof, which gives it the classic gables on either side.
Traditionally, it was clad in wood, since that was more readily available in New England than stone or brick. The earliest Cape Cods used shingle siding, with a few making use of lap siding.
“9 out of 10 Capes that we remodel are all shake siding,” said Jordan Sjostrom, a design consultant for Salem, New Hampshire-based Professional Building Services, who's work is shown above. “Every once in a while, there will be a house with lap, which is usually in a very narrow reveal of about 4 inches. It’s much more typical of older houses in New England to have a smaller reveal size for their siding.”
The quaint dormer windows that often appear in the Cape Cod’s pitched roof — what many people would now identify as being the style’s defining feature — came much later. Dormer windows were a 1920s development that allowed more light and air to reach upstairs rooms.
Cape Cod Architecture Elements
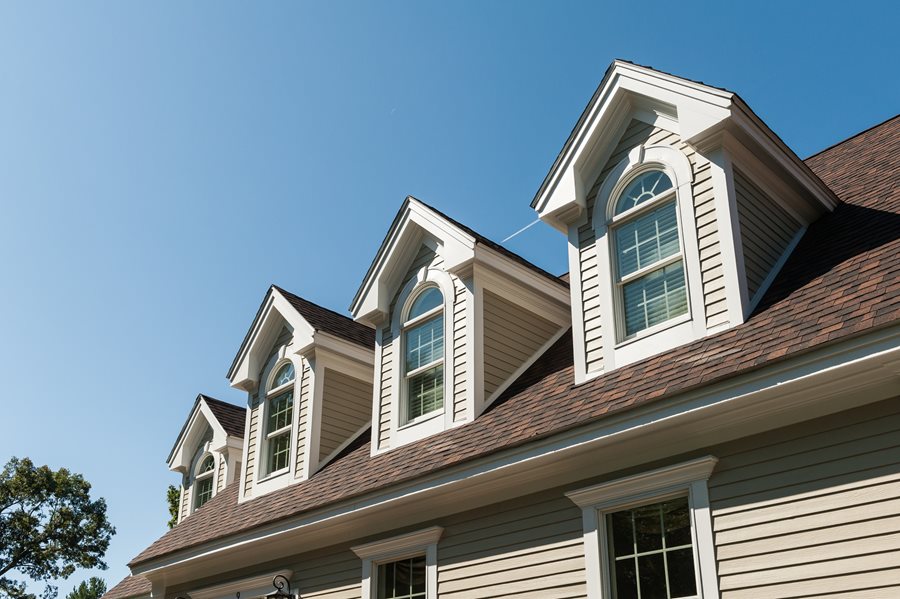
Over the decades, the Cape Cod stayed true to its roots while growing and changing to accommodate modern life.
Today’s quintessential Cape Cod is defined by:
● The original rectangular style, with a footprint that has more than doubled to include more rooms.
● Additional wings on the sides or back of the home.
● A pitched roof with dormers.
● A chimney on the side of the home, rather than in the center.
While many people still build traditional Cape Cod homes, modern interpretations regularly combine the tried-and-true design with elements of other styles, including modern farmhouse. You’ll also see contemporary features such as picture windows, porches, and asymmetrical footprints.
Having a familiarity with both the traditional and modern design elements will be helpful when you draw plans with your home designer.
Cape Cod House Style and Remodel Trends
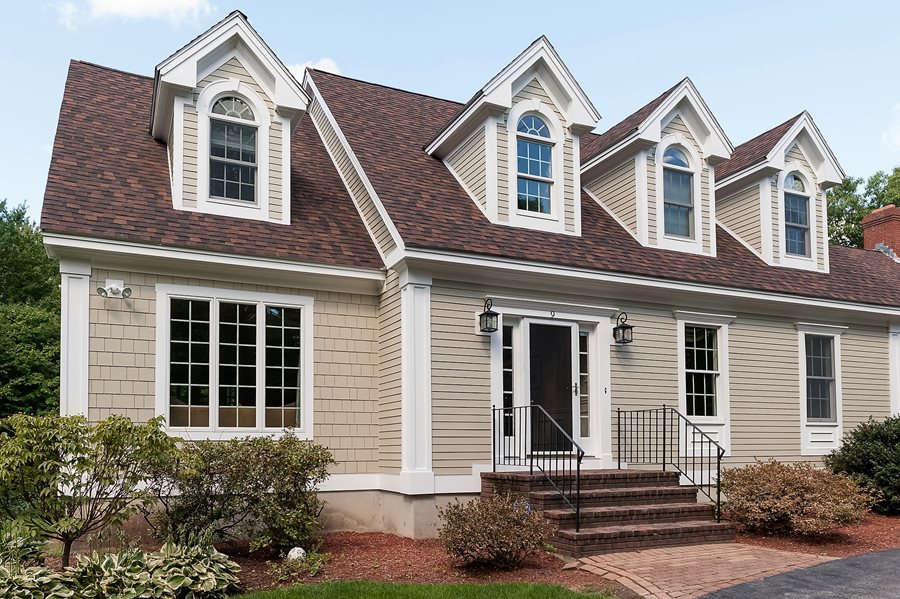
Many Cape Cod homeowners are opting to replace their siding with a low-maintenance material, such as fiber cement siding, Sjostrom said. They are also making alterations to enhance the style and functionality.
“The more that we design with software, homeowners are opting for fewer lines across the house to give the illusion that it’s taller,” Sjostrom said. “That’s why we usually recommend a wider reveal when we switch to a new siding material, such as HardieShingle® siding or HardiePlank® lap siding.”
Among the top remodeling trends for Cape Cod houses that Sjostrom notes:
● Adding dormers where skylights currently exist.
● Widening existing dormers for additional space, seating, storage, and natural light.
● Wing additions on one or both sides of the house – typically for garages or a new living room.
● Mud room additions to the front entryway.
● Modernizing with lap siding and accenting with shingle siding to add visual texture.
● Removing shutters in favor of decorative trim and mouldings to reduce maintenance, accentuate the lines of the house, and enhance the illusion of height.
● Water tables on the bottom of the house, typically with a wide piece of trim (at least 8 inches), or in some cases, a stone or brick version.
● Using medium Earth-tone siding colors. Monterey Taupe, Aged Pewter, and Boothbay Blue are some of the most popular siding colors for Cape Cod house remodels.
For a final touch, you may consider choosing a red, yellow, or other brightly colored front door for another way to give your Cape Cod personality.
Cape Cod House Examples
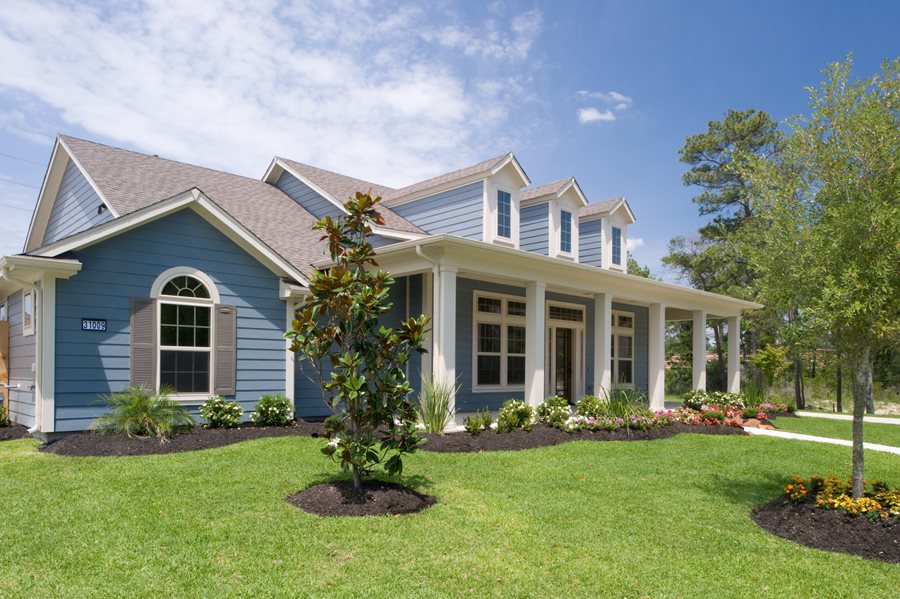
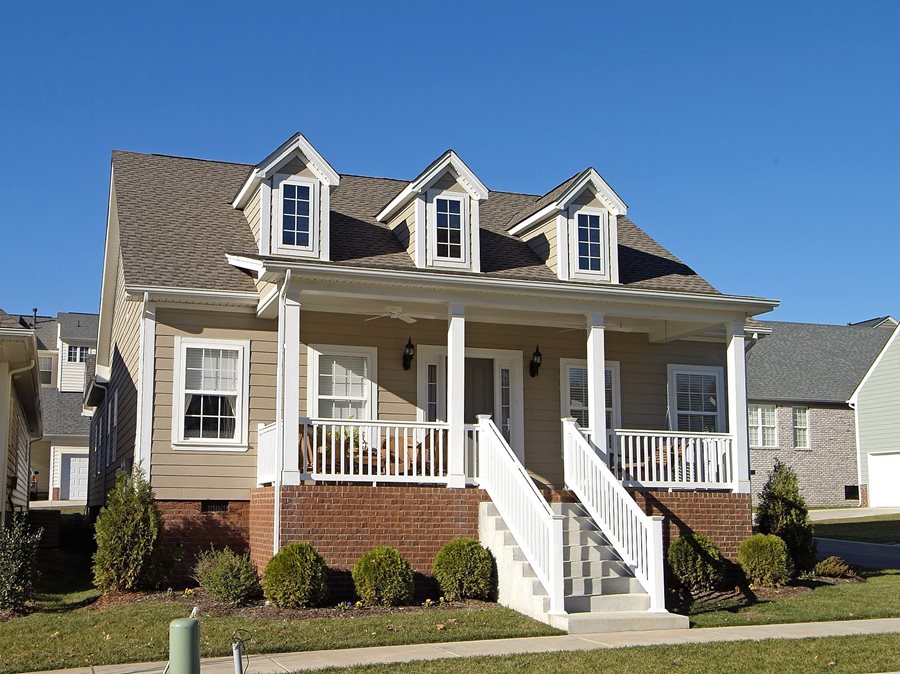
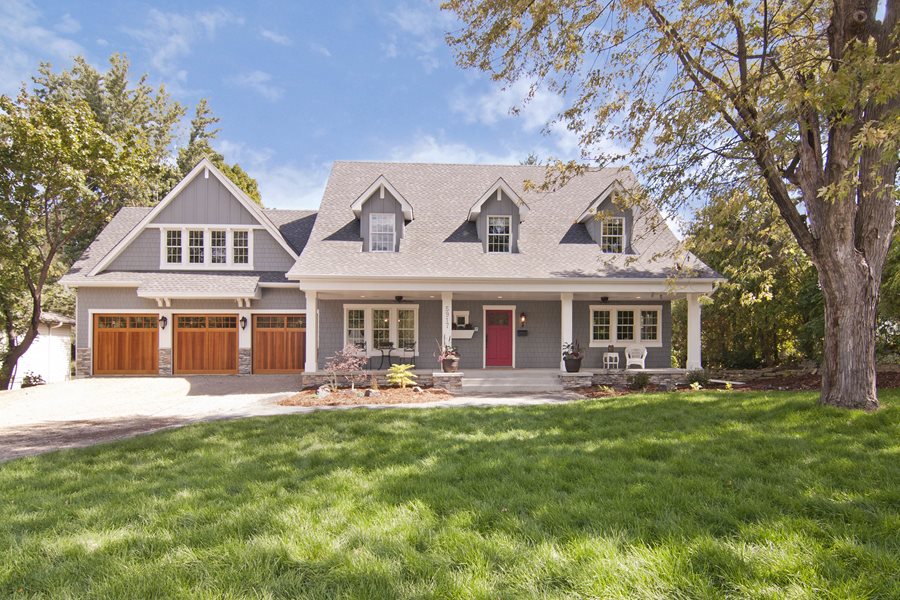
Products for a Modern Cape Cod Exterior
Hardie® fiber cement siding products are a perfect choice for Cape Cod exteriors. Our HardieShingle siding and HardiePlank lap siding profiles maintain the traditional look, but with a modern, low-maintenance material. You can further reduce exterior maintenance when you choose prefinished Hardie® fiber cement siding products are a perfect choice for Cape Cod exteriors. products with ColorPlus® Technology finishes. Browse the prefinished colors in our Statement Collection™ products, or consider one of the more than 700 colors in our Dream Collection™ products.

