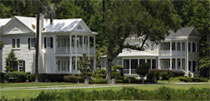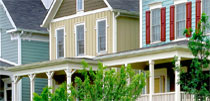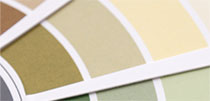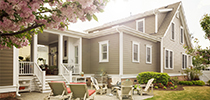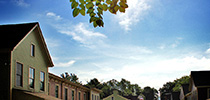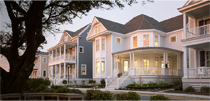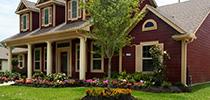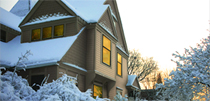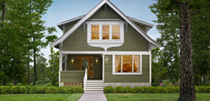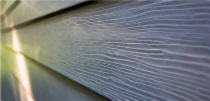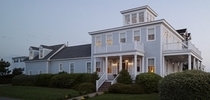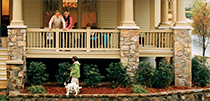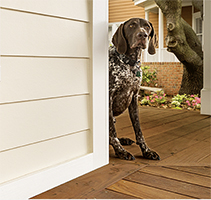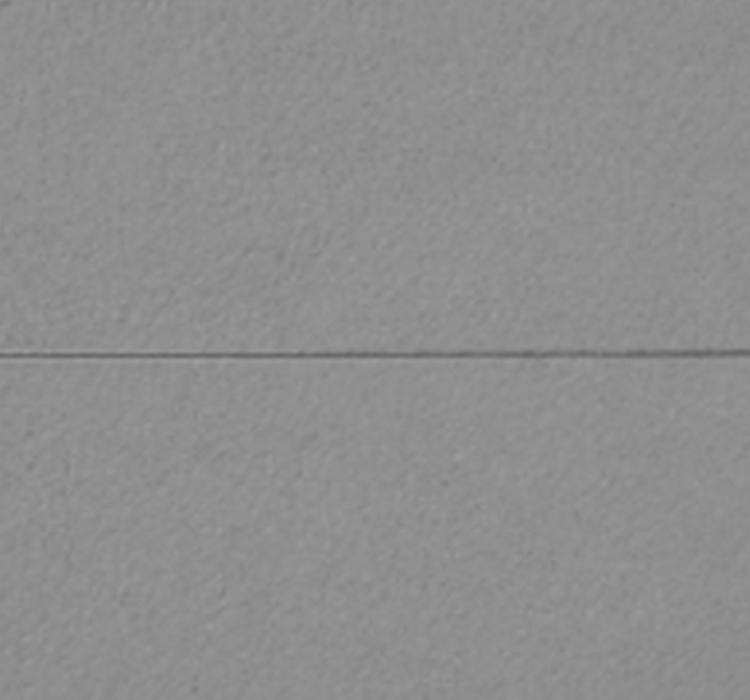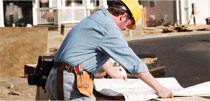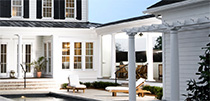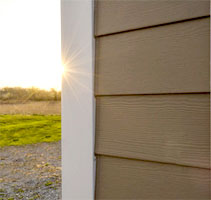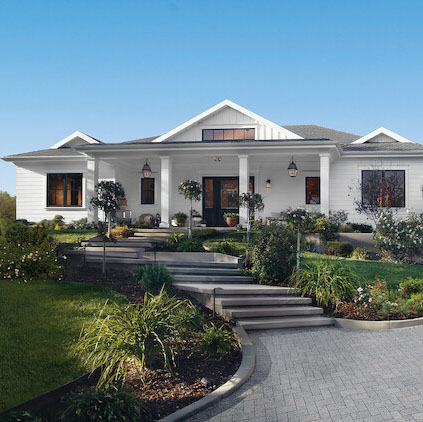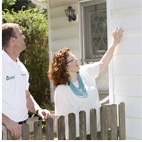by Miguel Guzman
8/23/2017
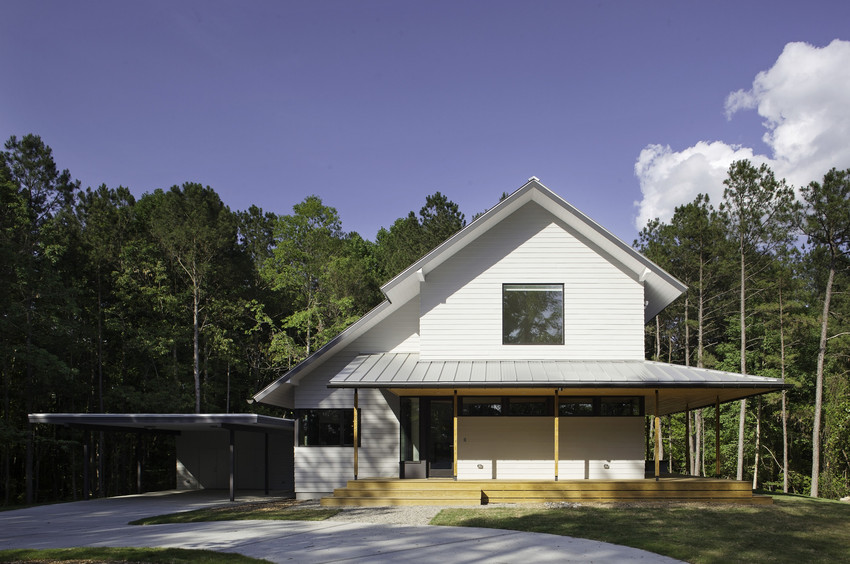
There’s a reason the traditional farmhouse style is still trending after hundreds of years. It’s simple, stylish and smart—one that centers on sustainable design. Try this approach to modern farmhouse exterior design and you’ve likely got a home style that will stick around another hundred.
in situ studio—known for their contemporary, sustainable work—created a lean, modern, 2,939-square-foot farmhouse with all the flow of a traditional farmhouse in Rolesville, North Carolina.
“Farmhouses around North Carolina are some of the most beautiful structures we have, and Raleigh has a rich modernist tradition,” says in situ studio architect Matthew Griffith. The merging of the two makes sense.
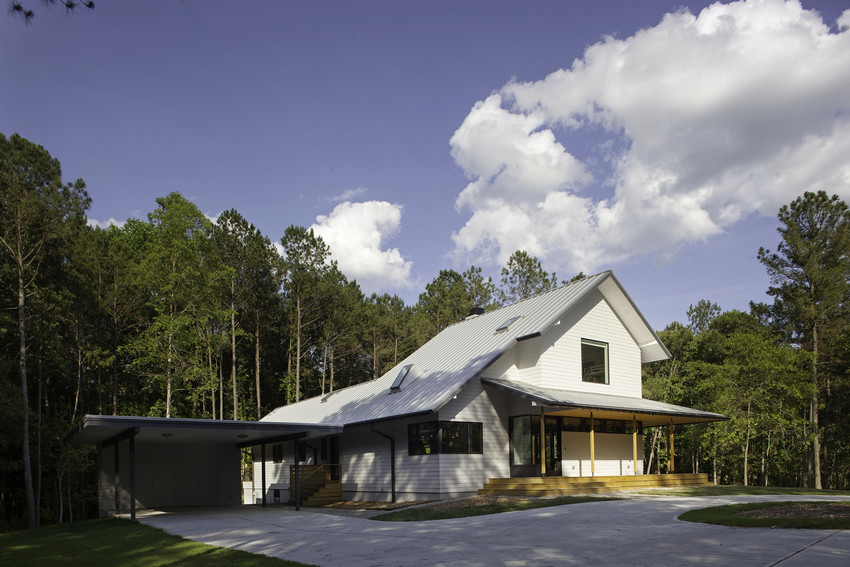
During their first site visit to their client’s 40 acres of working farmland outside of Raleigh, the team knew exactly where the home would sit. “Off the main road, tucked behind a slight rise of land, where there was a strip of forest that overlooks a stream,” Griffith says.
Keeping their modern farmhouse private was a priority for the clients, a young couple (doctor and farmer) with two children. The acreage will soon be home to an organic U-Pick produce farm so the family wanted separation between the public and their home.
Like most traditional farmhouses, the format of the house telescopes out the back, with two stories in front, one in back; the wrapped porch’s main exposure faces south for airflow, and the exterior is clad in clean, simple lap siding.
“We incorporated all of the traditional farmhouse qualities that have lasted for hundreds of years.” Griffith says. “But upon closer inspection, the modern DNA appears.”
You can see it in the thinness of everything—the columns, the overhangs, the siding, all of which add to a polished, crisp look.
Looking at the standing seam metal roof with oversized overhangs (measuring anywhere from 3 ½ to 6 feet in length, with a 1x6 fascia); they are much longer and thinner than traditional farmhouse overhangs. Designed with North Carolina climate in mind, the large, sturdy eaves help to protect against heavy snow, solar exposure and wind-driven rain.
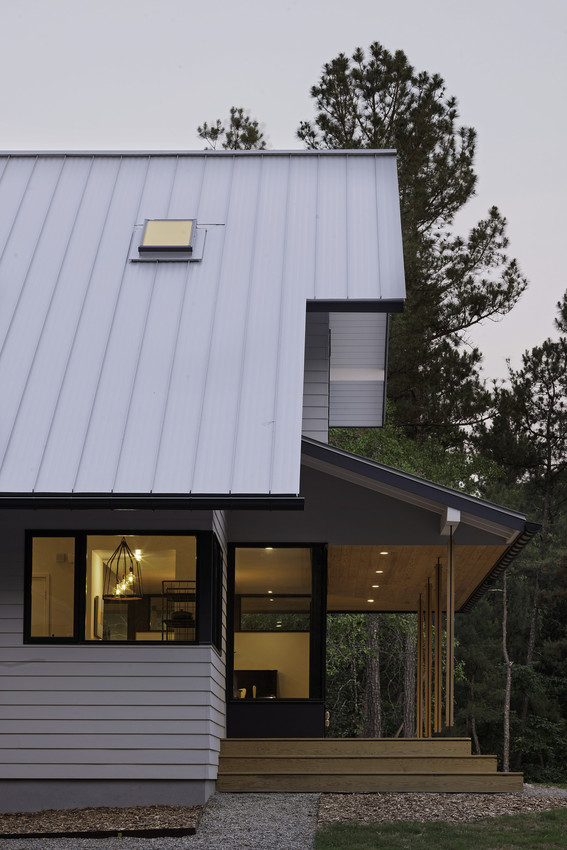
The exterior siding is 5/16-inch thick HardiePlank® lap siding with in a 6-inch exposure, which retains the spirit of the traditional farmhouse.
“In a traditional farmhouse, each room would have a window punched through middle of the wall,” Griffith says. “This house has a much more modern understanding of how you make opening and why you make them.”
Some windows fill entire walls and skylights are carved into the gabled roof forms. Each one purposely designed to admit enough natural light so there’s no need for artificial light during the day. But more than that, he says, the window placement is about form and space in the home.
This modern farmhouse is always two stories tall. The front houses the public spaces and the two kids' bedrooms upstairs. The lower, backend of the home accommodates the master suite with a private deck, and steps down a story to the basement, guest room and playroom, with a private patio that leads to the woods.
Connecting all three levels and providing a full visual sweep of the interior is the stairwell, the spine of the home. Starting up in the kids’ rooms, leading down to the landing in kitchen/living room, straight down to the basement playroom—ideal for keeping tabs on the entire family.
Upstairs, in the kids’ room, the two little ones can peer out the 6-foot by 6-foot window and see the perfectly framed large red oak tree that grows in the front field of the property. Much like a hundred years ago, the modern farmhouse is designed with the land in mind.
With the incorporation of thoughtful modern elements, traditional farmhouses like these assert a renewed sense of style. The merge of historical and innovative design makes it tough to tire of a style that just feels like home.
Architecture: in situ studios
Interior designer: Second Mile Designs
Photography: Richard Leo Johnson/Atlantic Archives, Inc.

